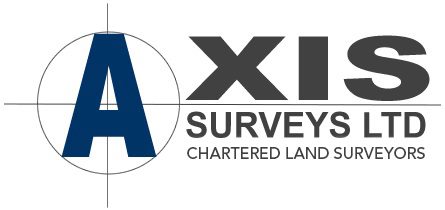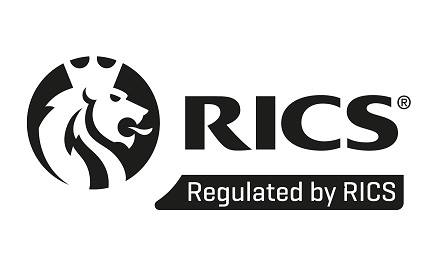
Measured building surveys are required for a variety of reasons, including:
Building elevations and cross sections often go hand in hand with floor plans. The detail required will vary from one project to the next, but can be tailored to meet the needs of the individual client.


Axis Surveys Ltd
REGISTERED OFFICE:
10 Sycamore Drive
LOUTH
Lincolnshire
LN11 8RT
Telephone: 01507 606397
Fax: 01507 354050
Company Reg. No. 3740383